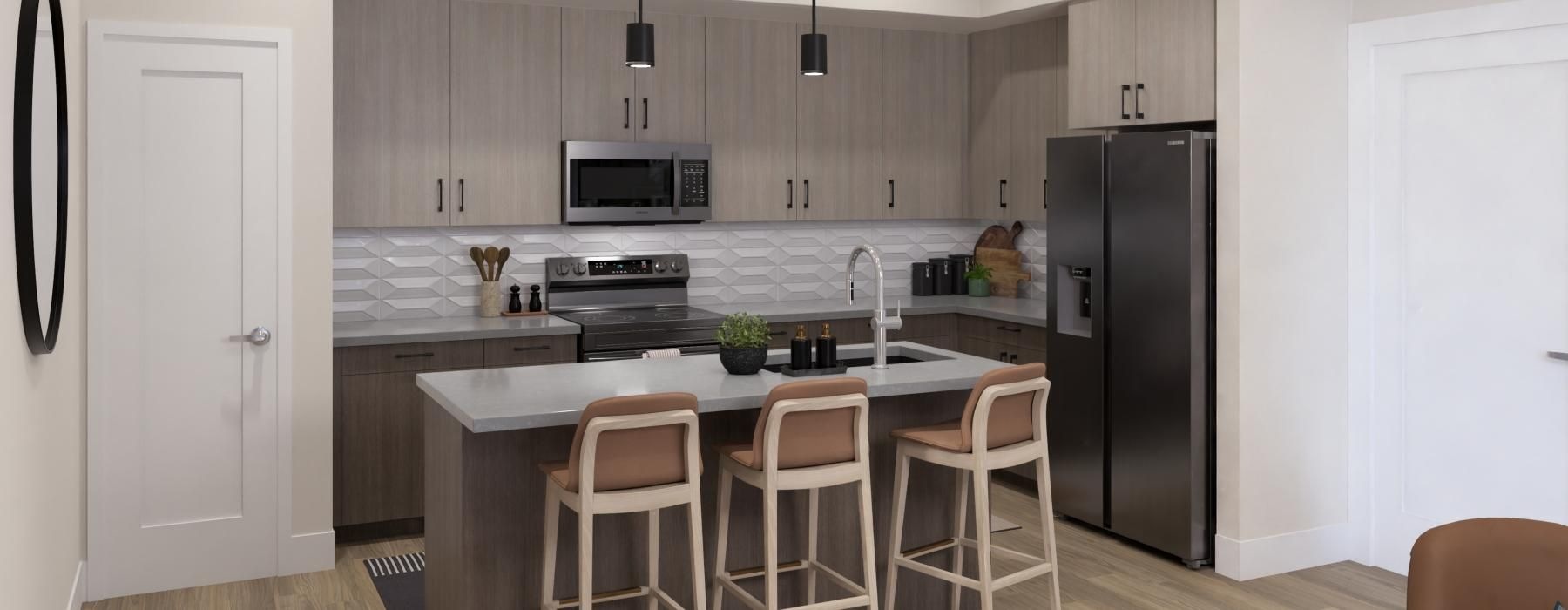This floorplan is only available for lease by the full unit. Price listed is for one bedroom within the unit. Please contact the Leasing Office for full unit pricing and additional details.
The total square footage includes the garage and first-floor space.
Floor plans are artist’s rendering. All dimensions are approximate. Actual product and specifications may vary in dimension or detail. Not all features are available in every rental home. Prices and availability are subject to change. Furniture and decor shown are for illustrative purposes only and may not accurately reflect the final product. Actual furnishings are subject to change. Please see a representative for details.



